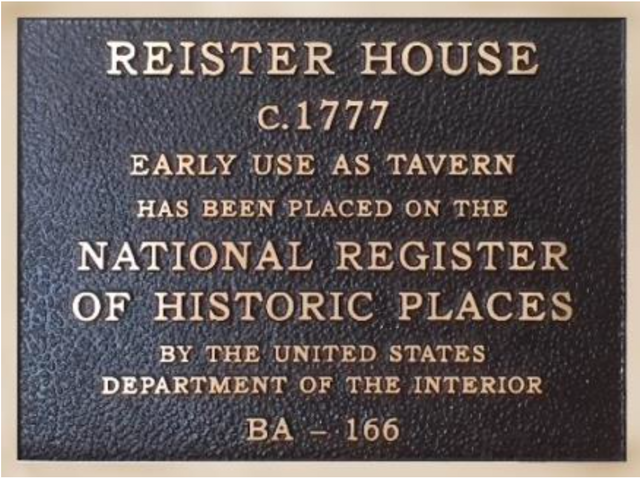
The historical plaque program is a project of the Reisterstown Improvement Association, Inc. and has been funded by grants from the Preservation Alliance of Baltimore County in 2019 and MD DHCD Community Legacy 2021 currently being unveiled. Reisterstown's Main Street was added to the national register by the US Department of the Interior in 1979.
The development of Main Street is closely related to early travel from western Maryland and Pennsylvania to Baltimore. It was located one day's travel from Baltimore and developed as a convenient stopping place where weary travelers could find taverns, inns, black smith shops, saddleries and wagon repair shops. The earliest buildings, several built of log, date from the late 18 century as the town was founded by John Reister in 1758.
In recent years there has been renewed interest in some of the historic buildings in Reisterstown. The second oldest building, the John Beckley House at 202 Main Street, was purchased by a local resident and is home to a coffee shop called “Reister’s Daughter” to honor John Reister’s daughter who was married to John Beckley. Other addresses of note are 410 Main Street, the oldest building on Main Street, 237-239 Main Street and the former Odd Fellows Hall at 56 Main Street.
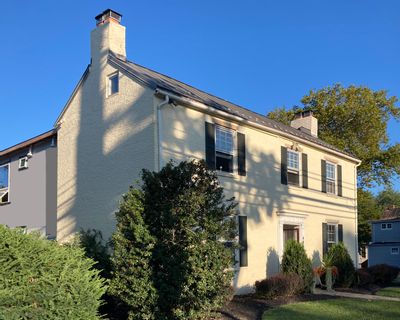
The original site of the first store in Reisterstown, run by John Reister’s daughter Catherine’s first husband, then second husband, then Catherine herself. Rewarding her effort, her father deeded her the land and shop in 1793. It eventually passed to John Sumwalt, who built the current structure. After Sumwalt’s death in 1847, it was maintained as a parsonage for the Methodist Episcopal Church until 1978.
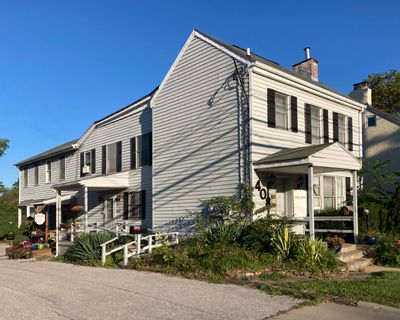
One-third of the site of the first store in Reisterstown. Catherine’s daughter Mary Smith inherited this land upon her mother’s death and, already having moved to Ohio, deeded it to Solomon Choate, who built this structure. In 1929, the widow Lillian Russell purchased the land and converted it to a general store.
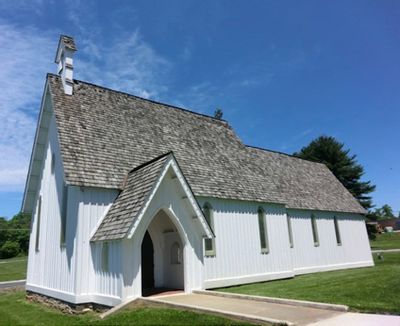
According to a 1788 construction plan, Hannah More Lane is a surviving link of the Native Americans’ Old Conewago Road of 1737, which eventually became Reisterstown Road. St. Michael’s was consecrated as a “free church” (without pew rental fees) between 1853 and 1854. The congregation switched worship to the larger All Saint’s Church for 17 years until returning to St. Michael’s by 1908.
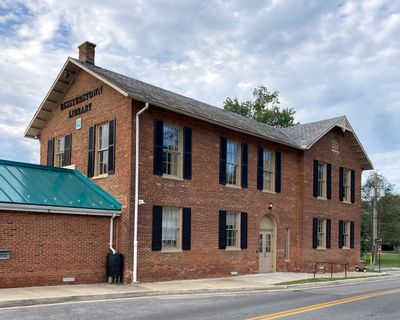
John Sumwalt deeded this land to the Board of Trustees of the Franklin Academy; the community donated money for the structure. The original section, built in 1824, faces the current elementary school; the street-facing section was built in 1874, and the remaining section in 1969. After the students outgrew the building in 1905 and moved to (now) Franklin Middle School, the Academy housed the school's buses, then the school’s Agricultural Department until 1961, then the library.
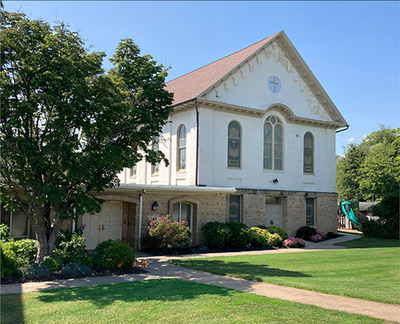
Site of the original “Asbury Chapel,” Reisterstown’s first Methodist Church, built in 1791. In 1866, national disagreements over slavery and state rights split the congregation into two factions, which only united 75 years later as the “Reisterstown Methodist Church.” The current building was erected in 1868, with the new addition built in 1973.
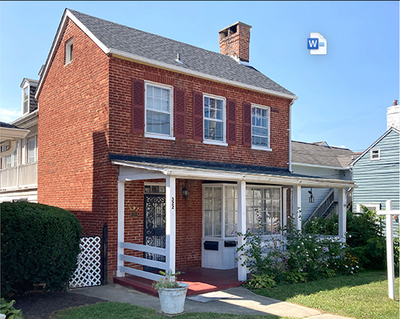
Originally part of founder John Reister's land tracts known as "Brotherly Love" and "Philip's Desire" (the latter of which was a resurvey of the original Reister's Desire).
Upon Reister's death in 1805, it was sold to Charles Worthington who held it until tax arrears forced the land to public auction. The land ended up with John S. Fisher in April 1858, who likely built this structure shortly after.
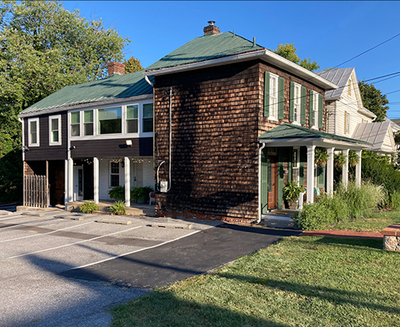
356 Main Street comprised the majority of Lot #3 of Reister's Desire. After being sold by Henry Wiest after John Reister's death, the lot passed through a few owners, including Solomon Choate and later Christian Lentzner. It is believed that between 1850-1865, Choate or Lentzner built this structure.
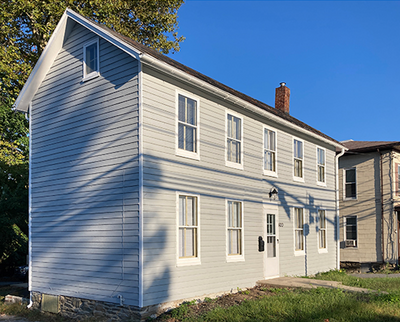
Standing on part of the original Brotherly Love land tract, the land passed through a few hands before Miss Anne E. Gore took possession and likely built this r structure in 1877. After her death a decade later, the property was willed to her unmarried sister, Julia Gore, for whom the house is named.
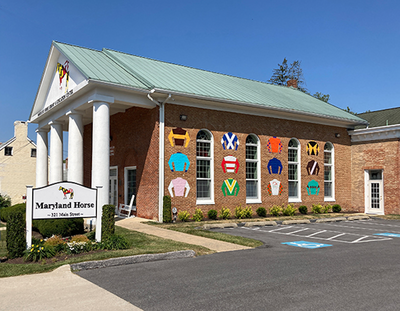
This land was donated to the Methodists by Daniel Banks in 1868, and this Greek-revival temple-form church (a popular church style at the time) was built to hold the Grace Methodist Church South until the Methodist community reunited in 1941. This building remains the only structure of its style in Reisterstown.
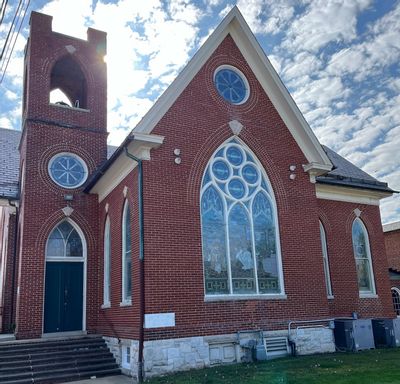
Jacob S. Forney donated this land to the Lutheran community, and a Lutheran church was completed in early 1867 before it was torn down and replaced with the current (larger) church in 1907. The stained glass windows were designed by an artist from Germany, with glass colors from Europe, and assembled by a glass company in Pittsburg, whose owner’s son had married a Reisterstownian.
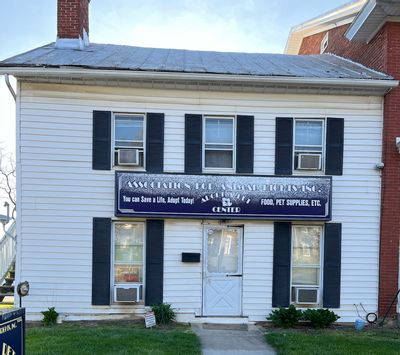
A description of a structure matching this one is recorded in the 1798 Direct Federal Tax, making this one of the earliest historic structures in Reisterstown – particularly impressive for a log structure. The house stayed in the Dickson family for many decades, at times housing the separate medical practices of two Dickinson siblings (Isaac Newton and Louis).
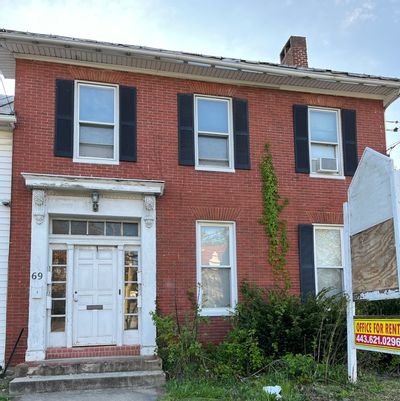
This addition was built by Major Isaac Dickinson in 1812, who then ran a prosperous store from the structure throughout the War of 1812. Unlike its log-based neighbor, this structure was constructed of tightly-jointed brick, and It’s possible this addition may have helped protect 67 Main survive longer than other free-standing log structures.
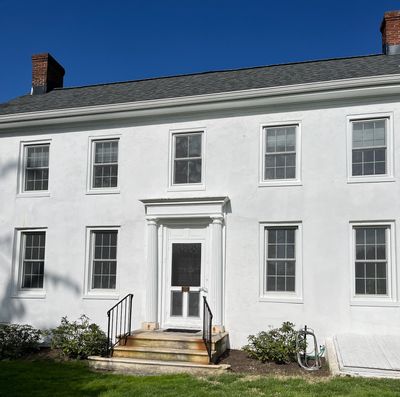
Part of the first housing development in Reisterstown, “New German Town,” founded in 1767. It passed through the Banks family until it reached Andrew Banks, who refurbished the home and built a barn in 1878 after nearly being killed in a shipwreck. It’s believed this estate gave shelter to Confederate soldiers during the Civil War, with reports including a stop by Mosby’s Rangers.